
Receive Daily Updates
After FREE registration, you'll have 24/7 access to some amazing tools thanks to iMax Homefinder System.

What's Your Home Worth?
Request a free report of how your home rates in the market today. The report will be explained to you.

Property Search
Quickly and efficiently sift through thousands of MLS listings in a moment and then isolate the best ones.

Market Statistics
View the sales statistics for the towns you choose. You can view median sale price, units sold, and more.
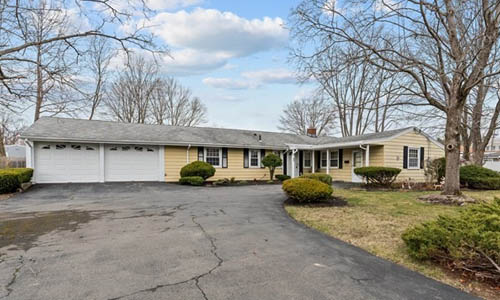
$649,000
48 Massachusetts Avenue
Danvers, MA 01923
New - 4 BR Ranch
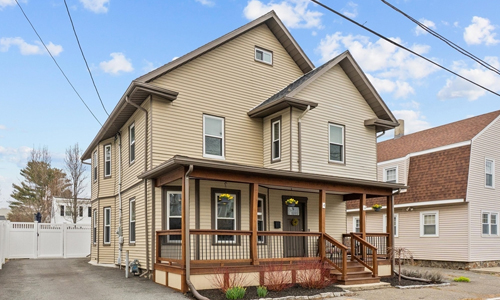
$749,000
4 Roosevelt Avenue
Beverly, MA 01915
New - 4 BR Colonial
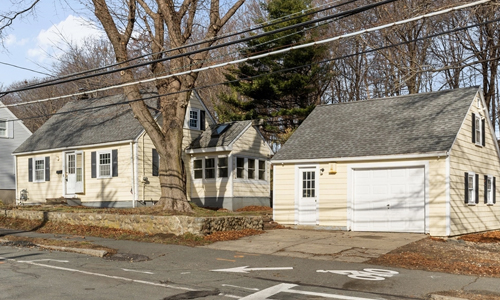
$499,000
21 Bridge Street
Beverly, MA 01915
Under Agreement - 3 BR Cape
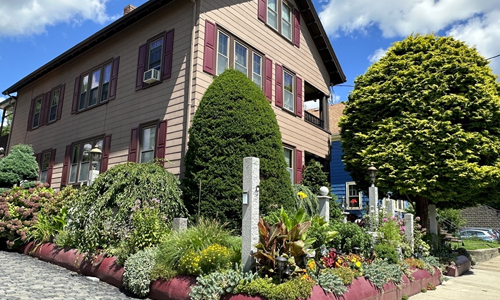
$1,995/mo.
8 Hersey Street
Salem, MA 01970
Rented - 2 BR Apartment Rental
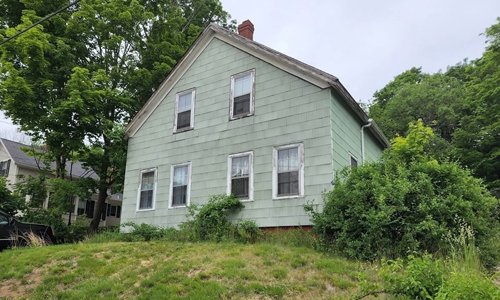
$199,000
9 Prospect Hill Street
Merrimac, MA 01860
Sold for $165,000 - 4 BR Colonial
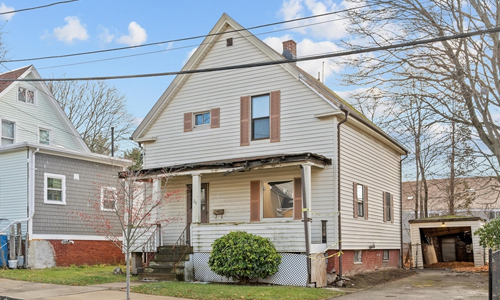
$299,000
26 Belle Avenue
Lynn, MA 01905
Sold for $401,000 - 3 BR Colonial
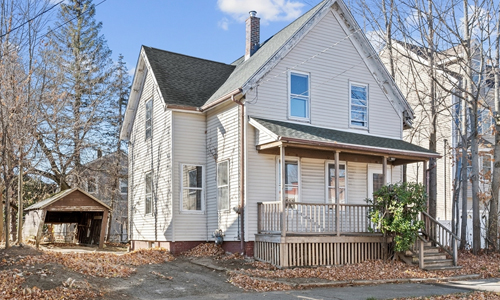
$329,000
61 South Kimball Street
Haverhill, MA 01835
Sold for $336,000 - 3 BR Victorian
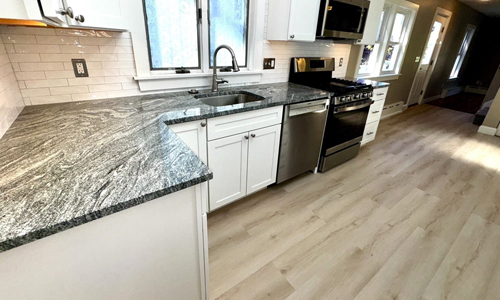
$2,500/mo.
17 Harold Avenue
Gloucester, MA 01930
Rented - 2 BR Townhouse
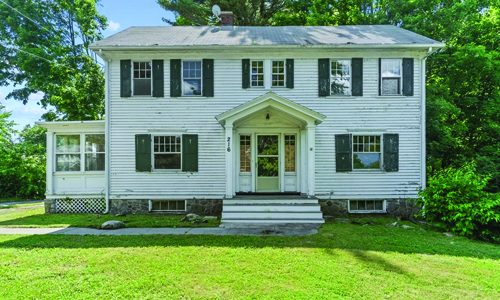
$399,000
216 Hampshire Street
Methuen, MA 01844
Sold for $455,000 - 3 BR Colonial
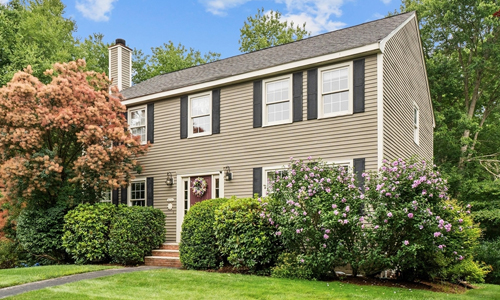
$975,000
24 Wentworth Drive
Beverly, MA 01915
Sold for $930,000 - 4 BR Colonial
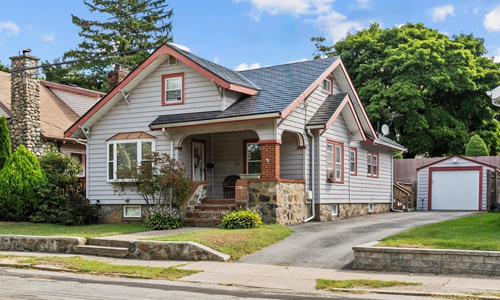
$599,000
232 Lynn Street
Peabody, MA 01960
Sold for $600,000 - 3 BR Bungalow
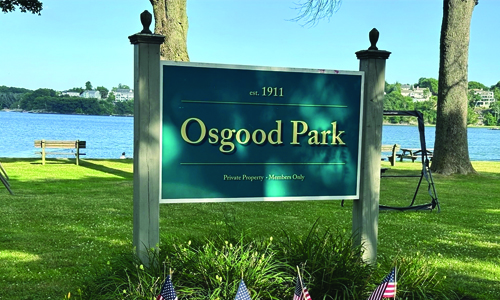
$2,995/mo.
15 Naples Road
Salem, MA 01970
Rented - 2 BR Apartment
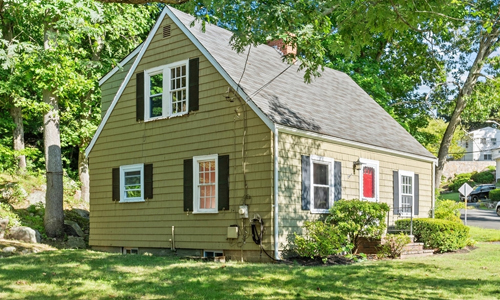
$424,900
2 Woodland South
Lynn, MA 01904
Sold for $450,000 - 3 BR Cape
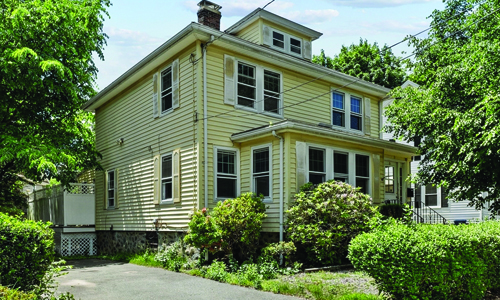
$699,000
9 Catherine Road
Milton, MA 02186
Sold for $675,000 - 4 BR Colonial
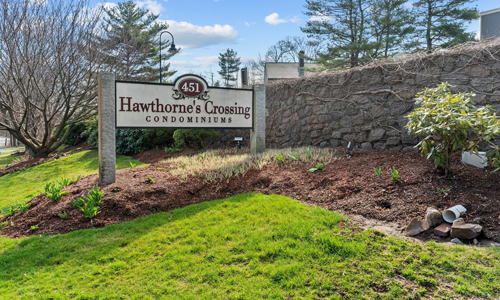
$309,000
10 Shackle Way
Swampscott, MA 01907
Sold for $339,500 - 2 BR Condo
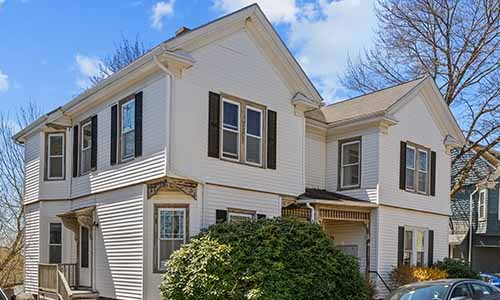
$1,200,000
12 Highland Avenue
Beverly, MA 01915
Sold for $1,100,000 - Multi Family
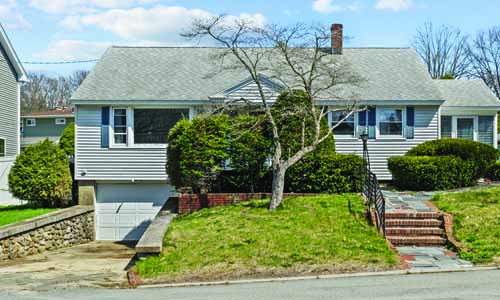
$399,000
62 Jefferson Street
Lawrence, MA 01843
Sold for $455,000 - 3 BR Ranch
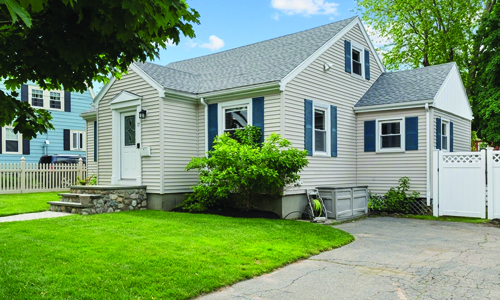
$699,000
17 N Shore Avenue
Danvers, MA 01923
Sold for $725,000 - 3 BR Cape
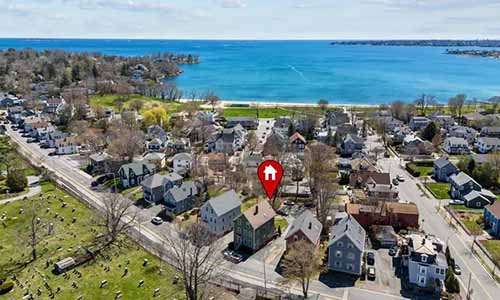
$2,975,100
53-55-57 Hale Street
Beverly, MA 01915
Sold for $3,120,000 - Multi Family
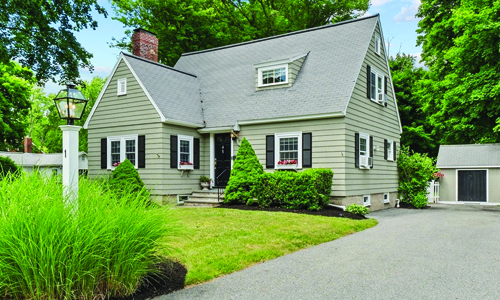
$739,000
1 Ingersoll Pkwy
Danvers, MA 01923
Sold for $715,000 - 3 BR Cape
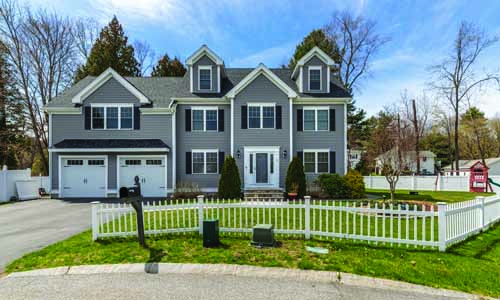
$1,127,000
4 Church Street
Middleton, MA 01949
Sold for $1,062,000 - 4 BR Colonial
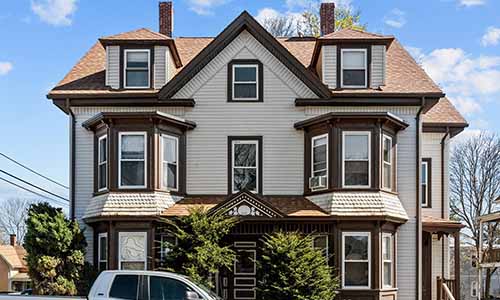
$950,000
21 Symonds Street
Salem, MA 01970
Sold for $945,450 - Multi Family
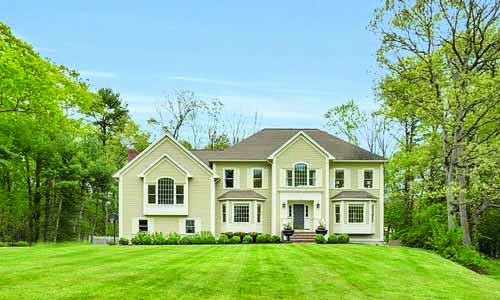
$1,199,000
60 Sunset Rock Road
North Andover, MA 01845
Sold for $1,400,000 - 4 BR Colonia
|
|