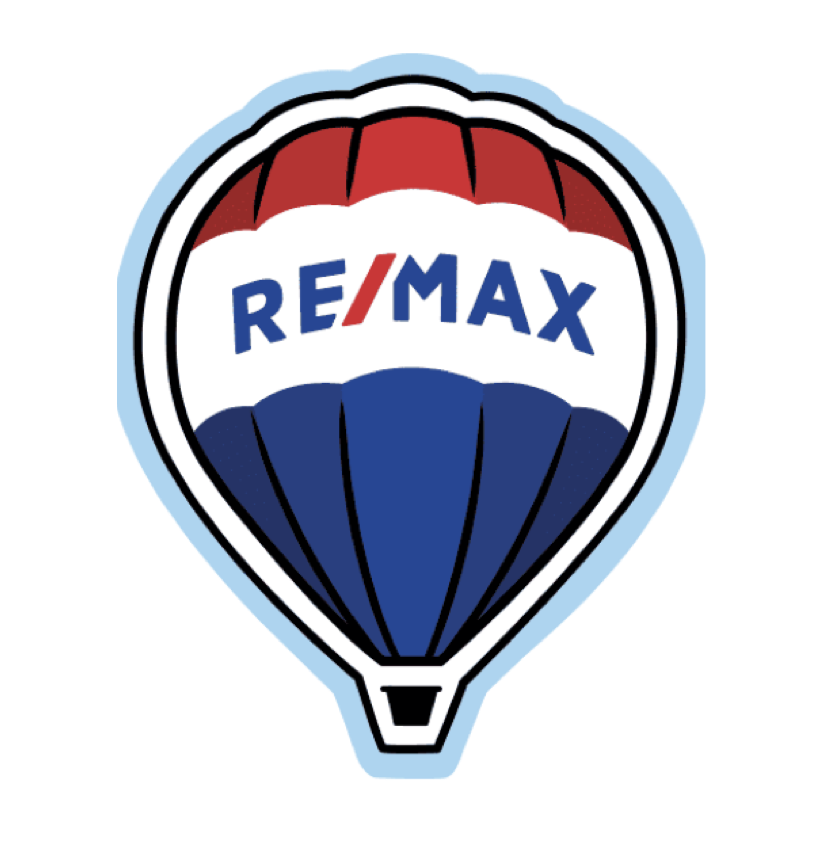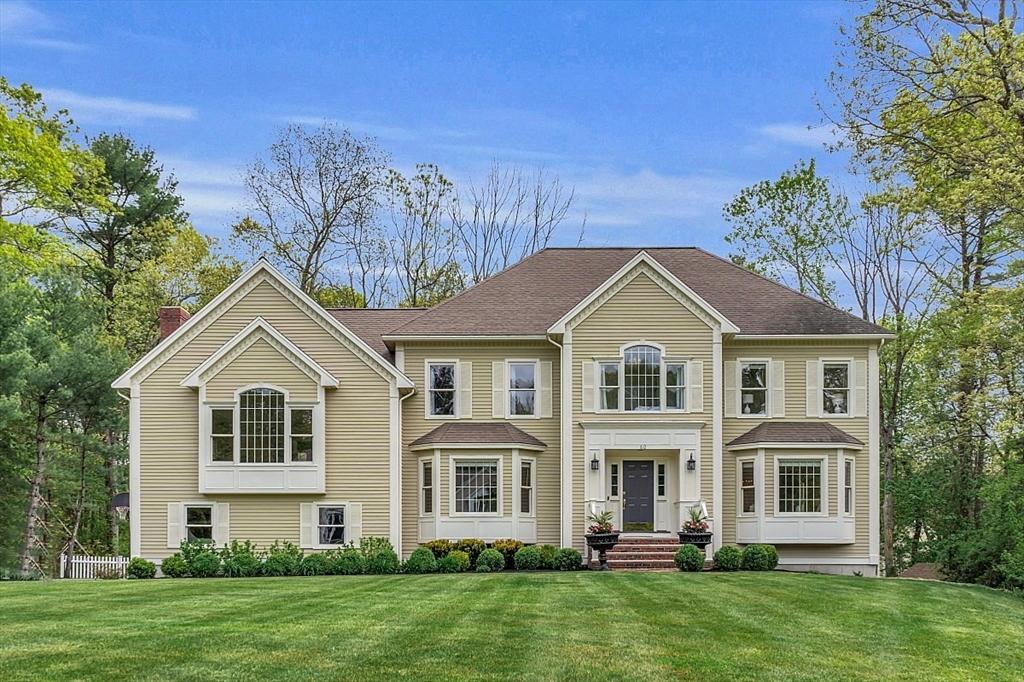|
|
Prepared for : Nov-21-2024 02:20:30 am
|
Print Photo Sheet:
1
2
3
4
5
6
7
All
View Virtual Tour
|
60 Sunset Rock Road
North Andover, MA. 01845
Essex County
Directions:
Boxford St To Forest St. Left On Jerad Place. Right On Candlestick.
Right On Sunset Rock Rd.
MLS # 73239299
-
Sold
Single Family Detached Beige Colonial
| List Price |
$1,199,000 |
Days on Market |
|
| List Date |
|
Rooms |
12 |
| Sale Price |
$1,400,000 |
Bedrooms |
4 |
| Sold Date |
6/27/24 |
Main Bath |
Yes |
| Assessed Value |
$1,190,500 |
Full Baths |
2 |
| Gross Living Area |
4,164SF |
Half Baths |
1 |
| Lot Size |
40,223SF |
Fireplaces |
1 |
| Taxes |
$13,565.00 |
Basement |
Yes |
| Tax Year |
2024 |
Waterfront |
No |
| Zoning |
R1 |
Beach Nearby |
No |
| Est. Street Front |
|
Parking Spaces |
8 |
| Year Built |
1996 |
Garage Spaces |
3 |
|
Remarks:
Beautiful Colonial on charming cul-de-sac in coveted North Andover neighborhood! Sprawling behind its vast grassy front yard, this lovely home welcomes from first sight. Pleasing layout features open living & dining rooms showcasing hardwood, columns & exquisite wood detail, huge sunny office w/French doors & kitchen w/island, granite & stainless appliances. Glass doors in kitchen open to deck, brick patio & private backyard of natural beauty. From kitchen, enter Great Room w/cathedral ceiling, majestic stone fireplace & French doors leading to large sunroom abounding w/windows. Upstairs offers main suite w/hardwood, cathedral ceiling, walk-in closet & ensuite bath w/marble & double vanity as well as 3 other well sized bedrooms, full bath & laundry. Finished walkout lower level has cozy carpeting, custom built-ins & loads of extra storage. 3-car garage, central air, newly re-finished hardwood floors & new carpeting further enhance this special property in a fabulous neighborhood!
|
| Features |
Amenities Shopping,
Park, Walk/Jog Trails,
Conservation Area, House
of Worship, Private
School, Public School,
University
Appliances Gas Water
Heater, Water Heater,
Oven, Dishwasher,
Microwave, Range,
Refrigerator, Washer,
Dryer
Basement Full, Finished,
Walk-Out Access, Interior
Entry, Garage Access
Construction Frame
Cooling Central Air
Cooling Zones 2
Doors French Doors
|
Electricity 220 Volts,
200+ Amp Service
Exterior Feat. Deck,
Patio, Rain Gutters,
Storage, Professional
Landscaping, Fenced Yard
Fencing Fenced/Enclosed,
Fenced
Flooring Tile, Carpet,
Marble, Hardwood,
Flooring - Wall to Wall
Carpet, Flooring -
Hardwood, Flooring -
Stone/Ceramic Tile
Foundation Concrete
Perimeter
Garage 3
Heating Forced Air,
Natural Gas, Fireplace(s)
|
Heating Zones 2
Insulation Fiberglass
Interior Cathedral
Ceiling(s), Ceiling
Fan(s), Recessed
Lighting, Lighting -
Overhead, Crown Molding,
Decorative Molding,
Closet - Double, Closet,
Great Room, Sun Room,
Office, Foyer, Bonus
Room, Central Vacuum,
Wired for Sound
Lead Paint None
Lot Cul-De-Sac, Wooded,
Level
Parking Attached, Garage
Door Opener, Paved Drive,
Off Street, Paved
|
PatioAndPorchFeatures
Deck, Patio
Road Public, Paved,
Public Maintained Road
Roof Shingle
SecurityFeatures
Security System
Sewer / Water Private
Sewer, Public
Utility Connections for
Gas Range, for Electric
Oven, for Electric Dryer,
Washer Hookup
Warranty No
Waterfront No
Windows Window(s) -
Picture, Window(s) -
Bay/Bow/Box, Insulated
Windows
|
|
| Rooms |
Bathroom 1 Area: 36, 6x6,
Features: Bathroom -
Half, Flooring -
Stone/Ceramic Tile,
Countertops -
Stone/Granite/Solid,
Lighting - Sconce, First
Floor
Bathroom 2 Area: 132,
11x12, Features: Bathroom
- Full, Bathroom - Double
Vanity/Sink, Bathroom -
Tiled With Shower Stall,
Flooring - Stone/Ceramic
Tile, Hot Tub / Spa,
Countertops -
Stone/Granite/Solid,
Recessed Lighting,
Lighting - Sconce, Crown
Molding, Second Floor
Bathroom 3 Area: 110,
11x10, Features: Bathroom
- Full, Bathroom - With
|
Tub & Shower, Closet,
Flooring - Stone/Ceramic
Tile, Dryer Hookup -
Electric, Washer Hookup,
Lighting - Overhead,
Second Floor
Bedroom 2 Area: 126,
9x14, Features: Closet,
Flooring - Wall to Wall
Carpet, Window(s) -
Picture, Lighting -
Overhead, Second Floor
Bedroom 3 Area: 180,
12x15, Features: Closet,
Flooring - Wall to Wall
Carpet, Lighting -
Overhead, Second Floor
Bedroom 4 Area: 195,
13x15, Features: Closet,
Flooring - Wall to Wall
Carpet, Lighting -
Overhead, Second Floor
|
Dining Room Area: 210,
14x15, Features: Flooring
- Hardwood, Window(s) -
Bay/Bow/Box, Wainscoting,
Lighting - Overhead,
Crown Molding, First
Floor
Family Room Area: 266,
14x19, Features:
Closet/Cabinets - Custom
Built, Flooring - Wall to
Wall Carpet, French
Doors, Exterior Access,
Recessed Lighting,
Basement Floor
Kitchen Area: 406, 14x29,
Features: Flooring -
Hardwood, Dining Area,
Pantry, Countertops -
Stone/Granite/Solid,
French Doors, Kitchen
Island, Deck - Exterior,
|
Exterior Access, Recessed
Lighting, Lighting -
Pendant, Lighting -
Overhead, First Floor
Laundry Room Flooring -
Stone/Ceramic Tile,
Electric Dryer Hookup,
Washer Hookup, Second
Floor:
Living Room Area: 180,
12x15, Features: Flooring
- Hardwood, Window(s) -
Bay/Bow/Box, Crown
Molding, First Floor
Master Bedroom Area: 270,
18x15, Features: Bathroom
- Full, Cathedral
Ceiling(s), Ceiling
Fan(s), Walk-In
Closet(s), Flooring -
Hardwood, Lighting -
Overhead, Second Floor
|
|
| Additional Information |
Adult Community No
Association Info
Association Available?:
No
Disclosures Property is
registered as land court
certificate #15617.
Window seal in Bedroom 2
is broken.
|
Exclusions Please See
Attached
Inclusions/exclusions
List
GLA Includes Basement
Yes
GLA Source Measured
Grade School Sargent
High School North
|
Andover
Listing Alert No
Living Area Disclosures
Finished walkout lower
level is approximately
620 square feet. All
measurements are
approximate.
|
Middle School North
Andover
Off Market Date 6/3/24
Parcel # 2071773
Sub Area Jerad Place
Year Built Desc. Actual
Year Built Source Public
Records
|
|
click here to view map in a new window
|
Property Last Updated by Listing Office: 6/27/24 6:33pm
|
Courtesy: MLSPIN 
Listing Office: William Raveis R.E. & Home Services
Listing Agent: The Peggy Patenaude Team
|
|
|
|
|
| |
|
The information in this listing was gathered from third party resources including the seller and public records. MLS Property Information Network, Inc. and its subscribers disclaim any and all representations or warranties as to the accuracy of this information.
|




