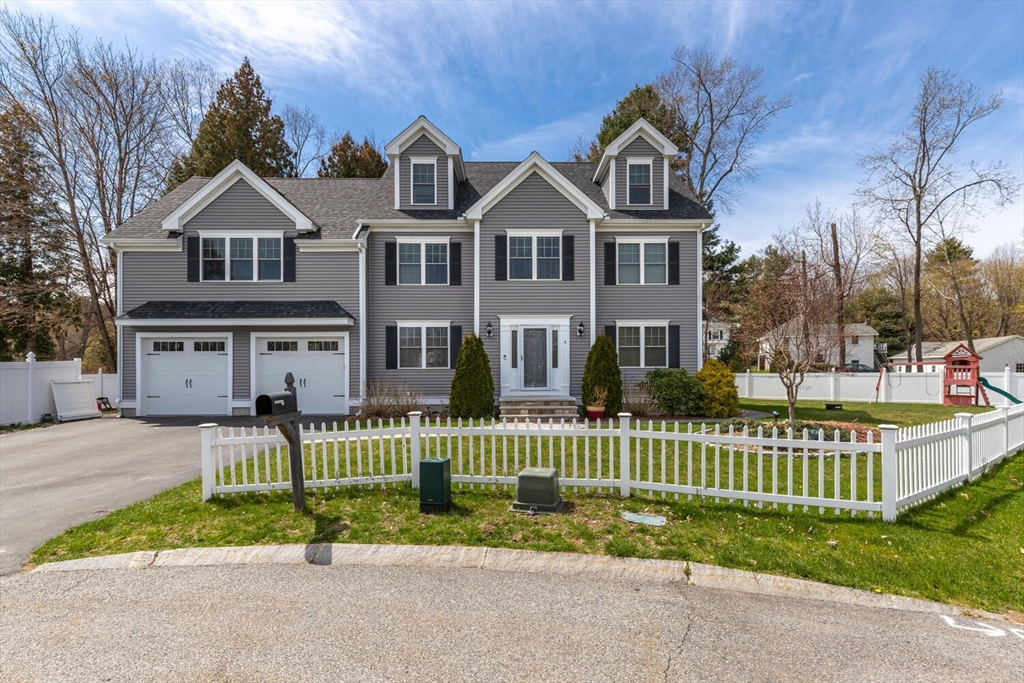|
|
Prepared for : Nov-21-2024 01:59:07 am
|
Print Photo Sheet:
1
2
3
4
All
|
4 Church St
Middleton, MA. 01949
Essex County
Directions:
Off Boston Street
MLS # 73229652
-
Sold
Single Family Detached Grey Colonial
| List Price |
$1,127,000 |
Days on Market |
|
| List Date |
|
Rooms |
10 |
| Sale Price |
$1,062,000 |
Bedrooms |
4 |
| Sold Date |
7/15/24 |
Main Bath |
Yes |
| Assessed Value |
$1,127,600 |
Full Baths |
2 |
| Gross Living Area |
3,300SF |
Half Baths |
1 |
| Lot Size |
20,050SF |
Fireplaces |
1 |
| Taxes |
$13,294.00 |
Basement |
Yes |
| Tax Year |
2024 |
Waterfront |
No |
| Zoning |
R1A |
Beach Nearby |
No |
| Est. Street Front |
|
Parking Spaces |
6 |
| Year Built |
2015 |
Garage Spaces |
2 |
|
Remarks:
Center Entrance Colonial with a fenced-in yard located in the Boston Place Subdivision on a Cul-de-Sac. The home has 4 Bedrooms, 2.5 Bathrooms, a 2-car garage, a Family Room with a Gas Fireplace, a Custom Kitchen with Granite Counters with a center Island, Formal Dining with Crown Molding and Wainscoting. The laundry room is conveniently located on the second floor, Oversized Master Bedroom with Full Bath and Walk-in Closet. Large finished 3rd-floor level with vaulted ceiling. Close to major highway routes for an easy commute. Title IV inspection has been completed and passed.
|
| Features |
Accessibility No
Amenities Shopping,
Park, Walk/Jog Trails,
Medical Facility, Highway
Access, House of Worship,
Private School, Public
School
Appliances Range,
Dishwasher, Refrigerator,
Washer, Dryer
Basement Full, Bulkhead,
|
Concrete
Construction Frame
Cooling Central Air
Electricity Circuit
Breakers
Exterior Feat. Deck
Fireplace Family Room
Flooring Tile, Carpet,
Hardwood, Flooring - Wall
to Wall Carpet
Foundation Concrete
|
Perimeter
Garage 2
Heating Forced Air,
Propane
Insulation Unknown
Interior Sitting Room,
Study, Internet Available
- Unknown
Lead Paint Unknown
Lot Cul-De-Sac,
Easements
|
Parking Attached, Paved
Drive, Off Street, Paved
PatioAndPorchFeatures
Deck
Road Public, Paved
Roof Shingle
Sewer / Water Inspection
Required for Sale,
Private Sewer, Public
Warranty No
Waterfront No
|
|
| Rooms |
Bathroom 1 Features:
Bathroom - Half, Flooring
- Stone/Ceramic Tile,
First Floor
Bathroom 2 Features:
Bathroom - Full, Bathroom
- Double Vanity/Sink,
Bathroom - Tiled With Tub
& Shower, Flooring -
Stone/Ceramic Tile,
Countertops -
Stone/Granite/Solid,
Second Floor
|
Bathroom 3 Features:
Bathroom - Full, Bathroom
- Double Vanity/Sink,
Bathroom - Tiled With Tub
& Shower, Flooring -
Stone/Ceramic Tile,
Countertops -
Stone/Granite/Solid,
Second Floor
Bedroom 2 Area: 168,
14x12, Features: Flooring
- Hardwood, Second Floor
Bedroom 3 Area: 168,
|
14x12, Features: Flooring
- Hardwood, Second Floor
Bedroom 4 Area: 320,
20x16, Features: Flooring
- Hardwood, Second Floor
Dining Room Area: 182,
14x13, Features: Flooring
- Hardwood, First Floor
Family Room Area: 168,
14x12, Features: Flooring
- Hardwood, First Floor
Kitchen Area: 392, 28x14,
Features: Flooring -
|
Hardwood, Countertops -
Stone/Granite/Solid,
Kitchen Island, First
Floor
Laundry Room Flooring -
Stone/Ceramic Tile,
Second Floor:
Master Bedroom Area: 576,
24x24, Features: Bathroom
- Full, Walk-In
Closet(s), Flooring -
Hardwood, Double Vanity,
Second Floor
|
|
| Additional Information |
Adult Community No
Association Info
Association Available?:
No
Deed Book: 34344, Page:
054
Disclosures No further
showings until Open House
|
on 5/11 11:00 am - 1:00
p.m. All offers due on
Sunday, May 12th by 5
p.m.
GLA Includes Basement No
GLA Source Public
Records
|
High School Masconomet
Listing Alert No
Living Area Disclosures
Includes 3rd level
Middle School Howe
Manning
Off Market Date 5/24/24
|
Parcel # 3787899
Sub Area Boston Place
Subdivision
Year Built Desc.
Approximate
Year Built Source Public
Records
|
|
click here to view map in a new window
|
Property Last Updated by Listing Office: 7/16/24 3:45pm
|
Courtesy: MLSPIN 
Listing Office:
Listing Agent: Cynthia Navarro
|
|
|
|
|
| |
|
The information in this listing was gathered from third party resources including the seller and public records. MLS Property Information Network, Inc. and its subscribers disclaim any and all representations or warranties as to the accuracy of this information.
|




