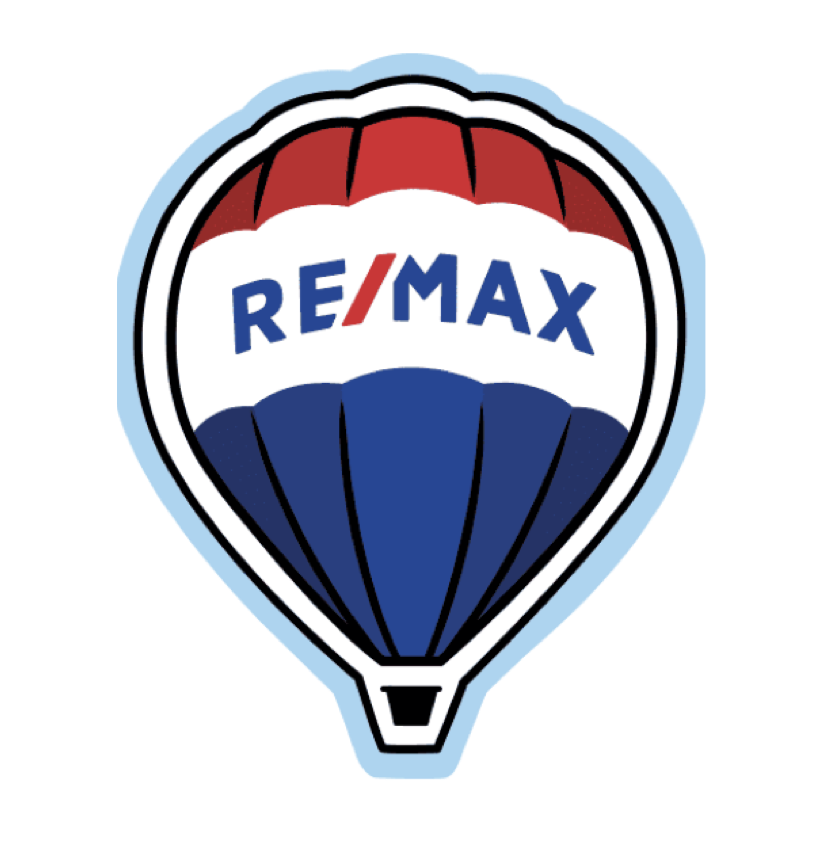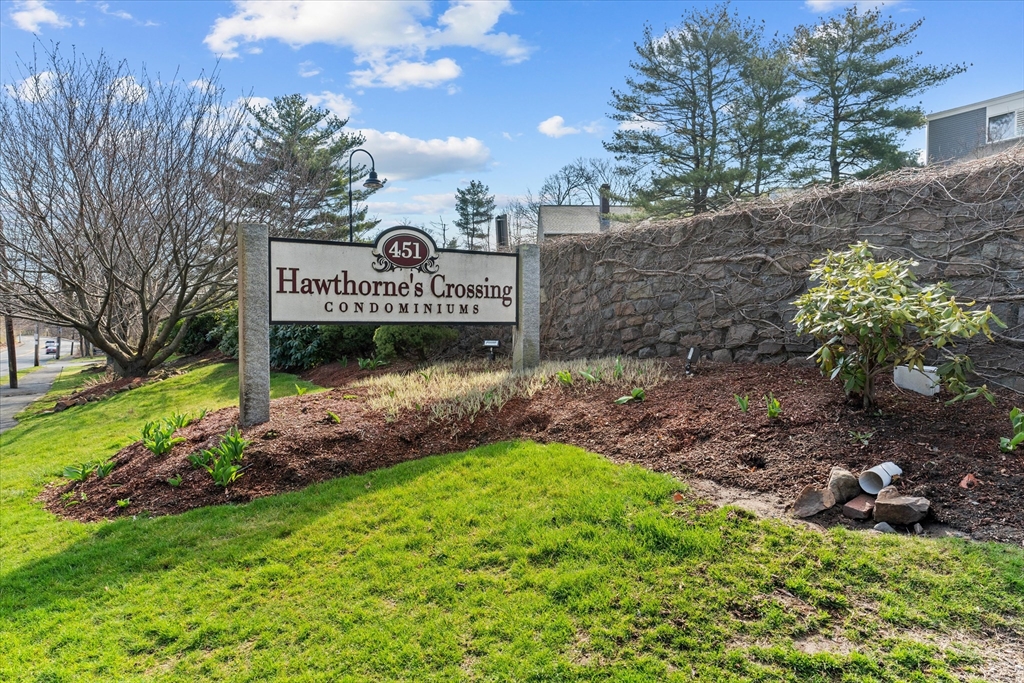|
|
Prepared for : Nov-21-2024 01:36:30 am
|
Print Photo Sheet:
1
2
3
4
5
6
7
All
View Virtual Tour
|
10 Shackle Way
Swampscott, MA. 01907
Essex County
Community/Condominum Name:
Hawthorne's Crossing Condominium's
Unit Location:
Unit: 10, Entry: Unit
Placement(Street), Level: 1, Unit #:
10
Directions:
Loring Ave, Right Or Left On Dory Way. Dory Way Straight To 10
Shackle.
MLS # 73225487
-
Sold
Condo Condominium Townhouse
| List Price |
$309,000 |
Days on Market |
|
| List Date |
|
Rooms |
5 |
| Sale Price |
$339,500 |
Bedrooms |
2 |
| Sold Date |
10/18/24 |
Main Bath |
Yes |
| Assessed Value |
$347,600 |
Full Baths |
2 |
| Gross Living Area |
1,066SF |
Half Baths |
1 |
| Lot Size |
0SF |
Fireplaces |
1 |
| Taxes |
$4,081.00 |
Basement |
Yes |
| Tax Year |
2023 |
Waterfront |
No |
| Est. Street Front |
|
Beach Nearby |
No |
| Year Built |
1975 |
Parking Spaces |
1 |
| |
|
Garage Spaces |
0 |
|
|
Remarks:
Great opportunity at Hawthorne's Crossing Condominiums in Swampscott, MA. 5 room, 2 bedroom, 2 1/2 bathroom unit with private entrance & new gas HVAC system. Unfortunately, this townhouse unit with a full basement for potential additional living area needs extensive work, water is turned off and wont easily qualify for a conventional loan. Water will not be turned on for any inspection. Cash offers are preferred. Association has a nice clubhouse, a heated pool and sauna. Convenient location with easy access to train station & public transportation. Pets are ok, there is a breed restriction and a 30 pound weight limit for a pet. Good strong condo association with reserves. Empty, easy to show before & after open houses. Commuter open house Friday 4.19.24 from 5 to 6:30 and open Sunday, 4.21.2023 from 1 to 2:30 PM. Offers, if any are due by 5 PM on Monday, 4.22.2024. Seller will reply on or before 5 PM on Tuesday, 4.23.2024. Please see offer language document attached to MLS.
|
| Features |
Accessibility No
Amenities Public
Transportation, Shopping,
Pool, Park, Walk/Jog
Trails, Golf, Medical
Facility, Bike Path,
Conservation Area, House
of Worship, Private
School, Public School,
T-Station, University
|
Appliances Range,
Dishwasher, Trash
Compactor, Range Hood
Basement Y
CommonWalls 2+ Common
Walls
Construction Frame
Cooling Central Air
Cooling Zones 1
Electricity Circuit
|
Breakers, 100 Amp Service
Fireplace Living Room
Flooring Tile, Vinyl,
Carpet
Heating Forced Air,
Natural Gas
Heating Zones 1
Insulation Unknown
Lead Paint Unknown
Parking Off Street,
|
Assigned, Guest, Driveway
Pets Allowed Yes w/
Restrictions
Pool Association, In
Ground
Roof Shingle
Sewage District SESD
Sewer / Water Public
Sewer, Public
Warranty No
|
|
| Rooms |
Bathroom 1 Area: 20, 4
x 5, Features: Bathroom
- Half, Flooring - Vinyl,
Main, First Floor
Bathroom 2 Area: 35, 5
x 7, Features: Bathroom
- Full, Bathroom - Tiled
With Tub & Shower,
Flooring - Stone/Ceramic
Tile, Second Floor
Bathroom 3 Area: 35, 5
|
x 7, Features: Bathroom
- Full, Bathroom - Tiled
With Shower Stall,
Flooring - Stone/Ceramic
Tile, Second Floor
Bedroom 2 Area: 130, 10
x 13, Features: Closet,
Flooring - Wall to Wall
Carpet, Second Floor
Dining Room Area: 187,
11 x 17, Features:
|
Flooring - Wall to Wall
Carpet, Main, First
Floor
Kitchen Area: 187, 11 x
17, Features: Flooring -
Vinyl, Breakfast Bar /
Nook, Exterior Access,
Main, First Floor
Living Room Area: 170,
10 x 17, Features:
|
Flooring - Wall to Wall
Carpet, Window(s) -
Picture, Main, First
Floor
Master Bedroom Area:
154, 11 x 14, Features:
Bathroom - 3/4, Flooring
- Wall to Wall Carpet,
Closet - Double, Second
Floor
|
|
| Additional Information |
# Condo Units 151
Association Info
Amenities: Pool,
Clubhouse, Fee: $551
Monthly, Fee Includes:
Water, Sewer,
Insurance, Maintenance
Structure, Road
Maintenance, Maintenance
Grounds, Snow Removal,
Trash, Reserve Funds
Complex Complete? Yes
Deed Book: 6417, Page:
409
Disclosure Declaration
|
No
Disclosures New gas
HVAC system.Offer to have
the following language:
Property sold in as is
condition. Sale is
subject to Personal
Representative being
granted a License to Sell
from Family Probate
Court. Water is off,
won't be turned on.
Seller prefers a waived
home inspection.See
|
attached offer language
doc
Docs On File Master
Deed, Unit Deed, Rules
& Regs, Master Plan,
Management Association
Bylaws, Floor Plans,
Association Financial
Statements
GLA Includes Basement No
GLA Source Public
Records
Living Area Disclosures
Unfinished bsmnt cd/ be
|
easily finished for
additional living area
Management Professional
- Off Site
Off Market Date 4/24/24
Parcel # M:0173 B:0142
L:C, 2170379
Pets Allowed Yes w/
Restrictions
Year Built Desc.
Approximate
Year Built Source Public
Records
Zoning B3
|
|
click here to view map in a new window
|
Property Last Updated by Listing Office: 10/22/24 1:24pm
|
Courtesy: MLSPIN 
Listing Office: RE/MAX 360
Listing Agent: Gary Blattberg
|
|
|
|
|
| |
|
The information in this listing was gathered from third party resources including the seller and public records. MLS Property Information Network, Inc. and its subscribers disclaim any and all representations or warranties as to the accuracy of this information.
|




