
Receive Daily Updates
After FREE registration, you'll have 24/7 access to some amazing tools thanks to iMax Homefinder System.

What's Your Home Worth?
Request a free report of how your home rates in the market today. The report will be explained to you.

Property Search
Quickly and efficiently sift through thousands of MLS listings in a moment and then isolate the best ones.

Market Statistics
View the sales statistics for the towns you choose. You can view median sale price, units sold, and more.
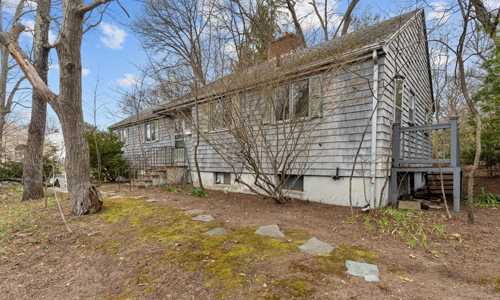
$749,900
147 Ridge Street
Arlington, MA 02474
3 BR Ranch
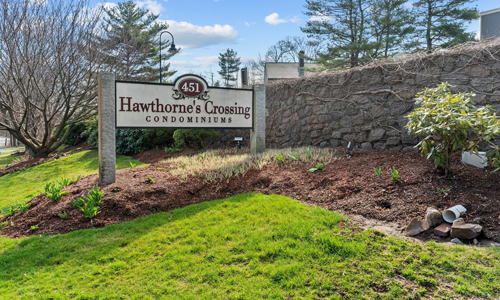
$309,000
10 Shackle Way
Swampscott, MA 01907
2 BR Condo
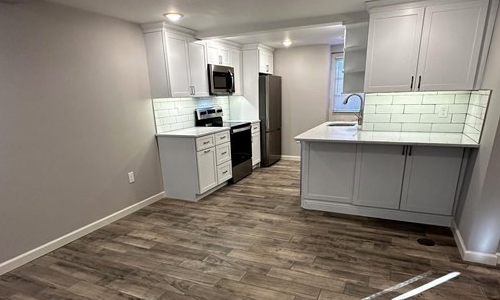
$2,495/mo.
6 Crowninshield Street
Peabody, MA 01960
2 BR Condo Rental
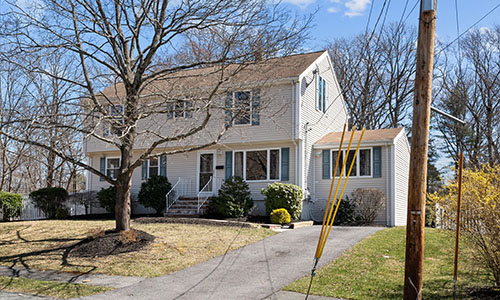
$799,000
9 Newington Road
Peabody, MA 01960
Contingent - 4 BR Garrison
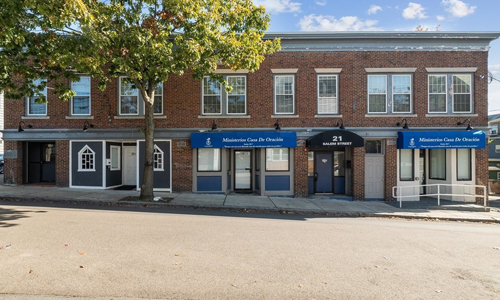
$1,199,000
17 Salem Street
Salem, MA 01970
Under Agreement - Mixed Use Commercial Building
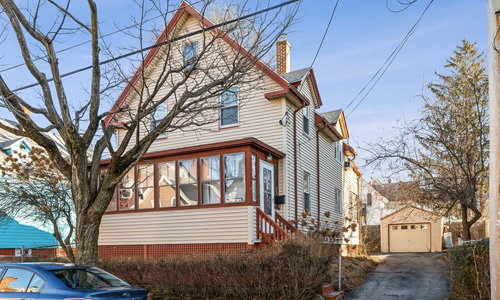
$389,000
93 Robinson Street
Lynn, MA 01905
Under Agreement - 3 BR Colonial
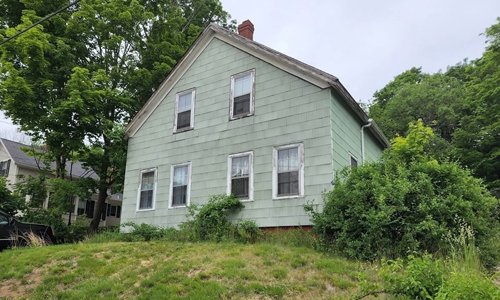
$199,000
9 Prospect Hill Street
Merrimac, MA 01860
Under Agreement - 4 BR Colonial
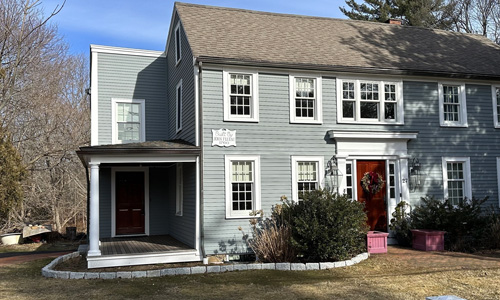
$2,975/mo.
27 Conant Street
Beverly, MA 01915
Rented - 2 BR Townhouse Rental
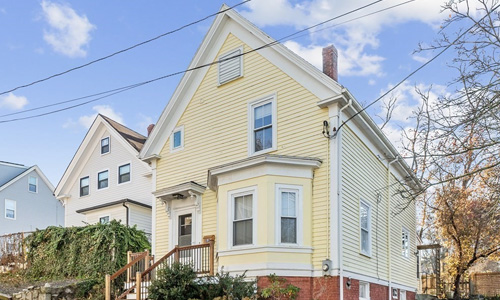
$489,000
19 Churchill Place
Lynn, MA 01902
Sold for $530,000 - 3 BR Victorian
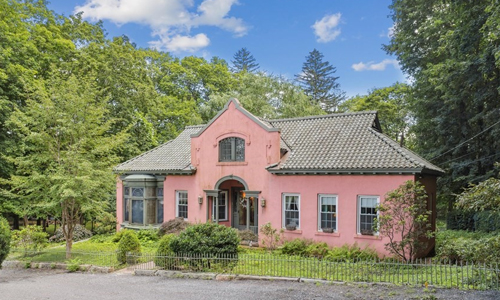
$799,000
8 Joyce Terrace
Andover, MA 01810
Sold for $760,000 - 3 BR Spanish Colonial
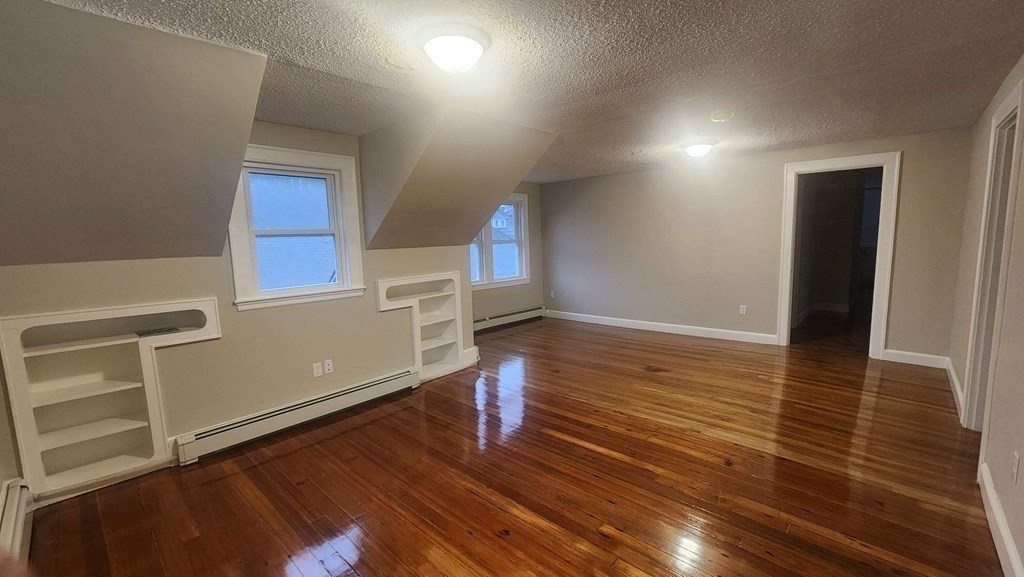
$2,650/mo.
15 Naples Road
Salem, MA 01970
Rented - 2 BR Apartment
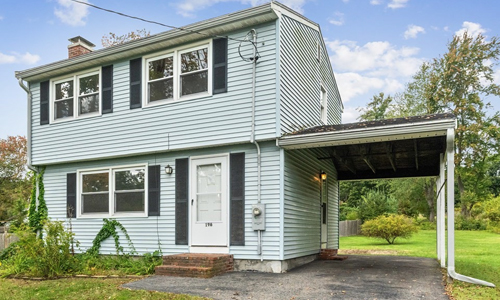
$349,000
196 Center Street
Groveland, MA 01834
Sold for $360,000 - 3 BR Detached Colonial
|
|