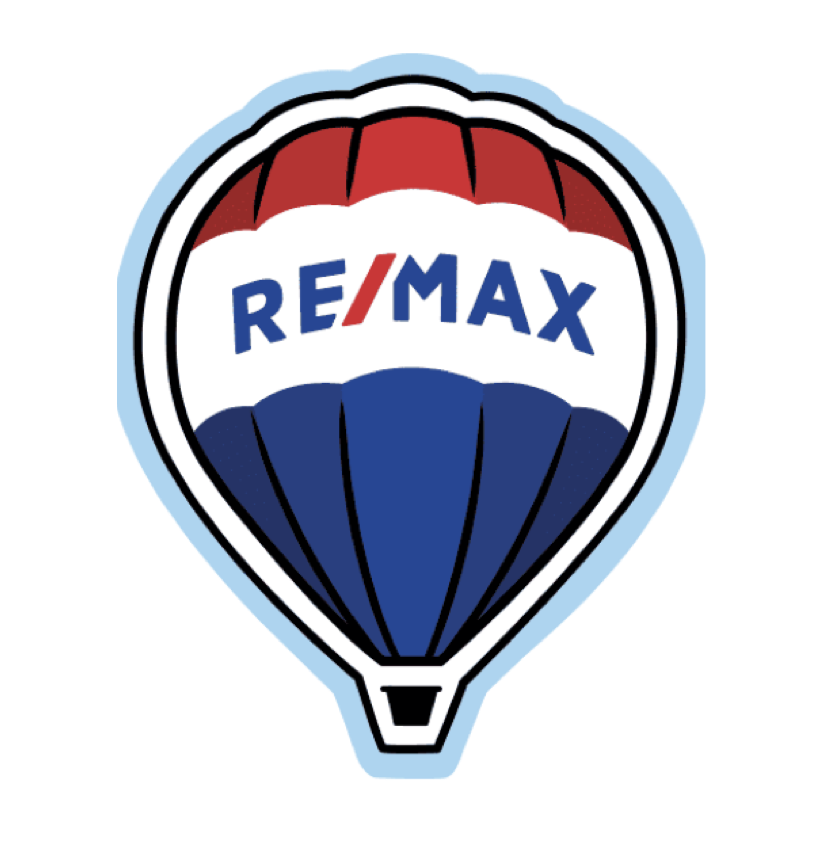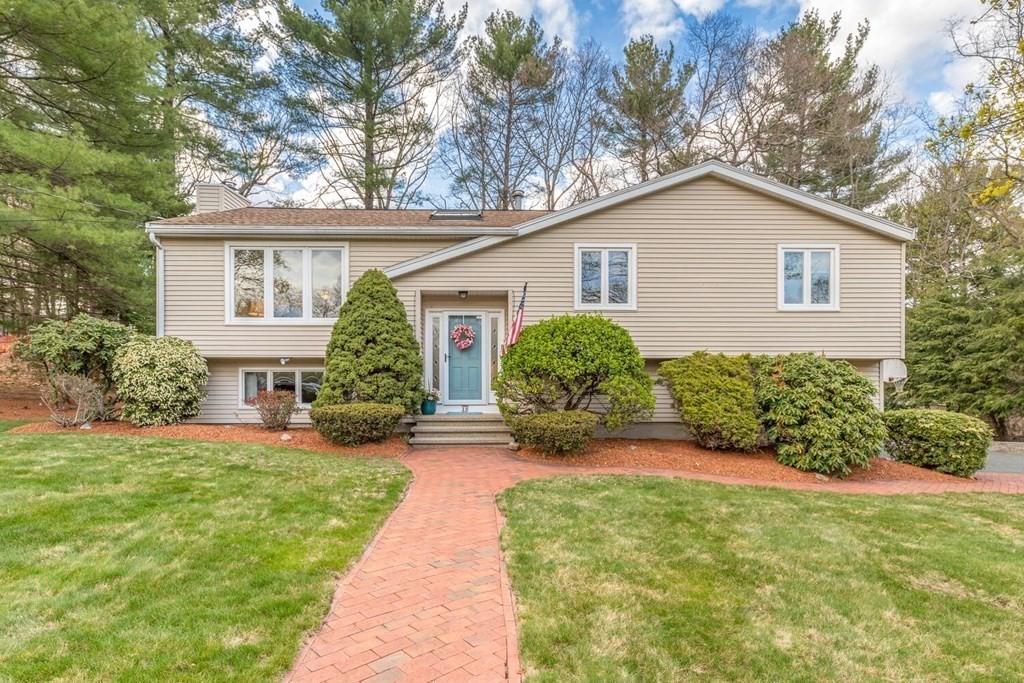|
|
Prepared for : Nov-21-2024 04:16:56 am
|
Print Photo Sheet:
1
2
3
4
5
6
7
All
|
16 Wentworth Rd
Peabody, MA. 01960
Essex County
Area:
West Peabody
Directions:
Lowell St, Bear Right Onto Russell St, Right Onto Wentworth Rd
MLS # 72819461
-
Sold
Single Family Detached Gold Cream Split Entry
| List Price |
$649,000 |
Days on Market |
|
| List Date |
|
Rooms |
8 |
| Sale Price |
$755,000 |
Bedrooms |
3 |
| Sold Date |
6/3/21 |
Main Bath |
Yes |
| Assessed Value |
$578,400 |
Full Baths |
2 |
| Gross Living Area |
1,832SF |
Half Baths |
1 |
| Lot Size |
25,134SF |
Fireplaces |
1 |
| Taxes |
$6,067.00 |
Basement |
Yes |
| Tax Year |
2021 |
Waterfront |
No |
| Zoning |
R1 |
Beach Nearby |
No |
| Est. Street Front |
|
Parking Spaces |
4 |
| Year Built |
1981 |
Garage Spaces |
2 |
|
Remarks:
Nicely maintained Split Entry Gem located on end of a Road with little traffic. 8 rooms/ 3 bedrooms (master bdrm w/ newer master bathrm)/ Home Office/ 2 1/2 bathrooms & versatile large Family Room ( 17x24) w/ gas fireplace. Family rm on lower level can easily accommodate a 2nd home office, a 4th bdrm or a pool table. 1/2 bath w/ laundry, 5x7 walk in cedar closet also on this level. Bright updated kitchen w/ vaulted ceiling with skylights, recessed lights, granite counters, lots of cabinets and plenty of work space for the chefs. Well lit 14x16 living room. Other great features. 12x11 Office w/ wood vaulted ceiling leads to peaceful screened-in 6x12 porch which exits to an 8x12 deck overlooking the rear yard. Impressive home sits on a bit over a 1/2 acre of land & may accommodate a pool. Sep. 12x11 cement block storage rm or possible wine cellar. Open houses Sat(4.24) & Sun(4.25) 12-2. Can be seen other times. Offers due Monday(4.26) at 6 PM. Seller reply by Tues(4.27) 5 PM.
|
| Features |
Amenities Shopping,
Walk/Jog Trails, Golf,
Medical Facility, Bike
Path, Highway Access,
House of Worship, Public
School, University,
Sidewalks
Appliances Gas Water
Heater, Water Heater,
Range, Dishwasher,
Disposal, Refrigerator,
Washer, Dryer, Plumbed
For Ice Maker
Basement Full, Finished,
Walk-Out Access, Interior
Entry, Garage Access,
Radon Remediation System,
Concrete
Construction Frame
Cooling Central Air
Cooling Zones 1
|
Doors French Doors,
Storm Door(s)
Electricity Circuit
Breakers, 100 Amp Service
Exterior Feat. Porch -
Enclosed, Deck, Deck -
Wood, Rain Gutters,
Storage, Sprinkler
System, Screens, Fenced
Yard
Fencing Fenced/Enclosed,
Fenced
Fireplace Family Room
Flooring Wood, Tile,
Vinyl, Carpet, Hardwood,
Flooring - Wall to Wall
Carpet
Foundation Concrete
Perimeter
Foundation Size 1200
|
Garage 2
Heating Forced Air,
Electric Baseboard,
Natural Gas
Heating Zones 2
Insulation Mixed,
Unknown
Interior Cathedral
Ceiling(s), Ceiling
Fan(s), Beamed Ceilings,
Recessed Lighting, Home
Office, Walk-up Attic,
Internet Available -
Broadband
Lead Paint Unknown
Parking Attached, Under,
Garage Door Opener, Paved
Drive, Off Street,
Driveway, Paved
PatioAndPorchFeatures
|
Porch - Enclosed, Deck,
Deck - Wood
Road Public, Paved,
Public Maintained Road
Roof Shingle
SecurityFeatures
Security System
Sewer / Water Public
Sewer, Public
Utility Connections for
Gas Range, for Gas Oven,
for Gas Dryer, Washer
Hookup, Icemaker
Connection
Warranty No
Waterfront No
Windows Skylight(s),
Window(s) - Bay/Bow/Box,
Insulated Windows,
Screens
|
|
| Rooms |
Bathroom 1 Area: 96,
8x12, Features: Bathroom
- Full, Bathroom - Double
Vanity/Sink, Bathroom -
Tiled With Tub & Shower,
Closet - Linen, Flooring
- Stone/Ceramic Tile,
Countertops -
Stone/Granite/Solid,
Countertops - Upgraded,
Cabinets - Upgraded,
Remodeled, First Floor
Bathroom 2 Area: 54, 6x9,
Features: Bathroom - 3/4,
Bathroom - Tiled With
Shower Stall, Closet -
Linen, Flooring -
Stone/Ceramic Tile,
Countertops -
Stone/Granite/Solid,
|
Countertops - Upgraded,
Cabinets - Upgraded,
Remodeled, First Floor
Bathroom 3 Area: 108,
6x18, Features: Bathroom
- Half, Flooring -
Laminate, Washer Hookup,
Basement Floor
Bedroom 2 Area: 182,
13x14, Features: Closet,
Flooring - Hardwood,
First Floor
Bedroom 3 Area: 110,
10x11, Features: Closet,
Flooring - Wall to Wall
Carpet, First Floor
Dining Room Area: 120,
10x12, Features:
Skylight, Ceiling Fan(s),
Vaulted Ceiling(s),
|
Flooring - Vinyl, Open
Floorplan, Recessed
Lighting, First Floor
Family Room Area: 408,
17x24, Features: Cedar
Closet(s), Closet,
Flooring - Wall to Wall
Carpet, Cable Hookup,
Exterior Access, Open
Floorplan, Basement Floor
Kitchen Area: 168, 12x14,
Features: Skylight,
Vaulted Ceiling(s),
Flooring - Vinyl,
Window(s) - Picture,
Countertops -
Stone/Granite/Solid,
Countertops - Upgraded,
Cabinets - Upgraded, Open
Floorplan, Recessed
|
Lighting, Remodeled,
Stainless Steel
Appliances, Gas Stove,
First Floor
Laundry Room Gas Dryer
Hookup, Washer Hookup:
Living Room Area: 238,
14x17, Features: Flooring
- Hardwood, Window(s) -
Bay/Bow/Box, Open
Floorplan, Recessed
Lighting, First Floor
Master Bedroom Area: 180,
12x15, Features: Bathroom
- 3/4, Closet - Linen,
Closet, Flooring -
Stone/Ceramic Tile,
Flooring - Wall to Wall
Carpet, Remodeled, First
Floor
|
|
| Additional Information |
Adult Community No
Association Info
Association Available?:
No
Deed Book: 11962, Page:
365
Disclosures Microwave
does not turn. Home is
located adjacent to
|
Aggregate Quarry. Blasts
16 times a year on
Thursday at 1 (starts
4/1) 1 blast preceded by
siren, blast lasts about
1 second+-. Aggregate
checks house once a year.
Ding rm/Office virtually
staged.
|
GLA Source Public
Records
Grade School Burke
High School Peabody Vet
Mem
Listing Alert No
Middle School Higgins
Off Market Date 5/11/21
|
Parcel # M:0005 B:0126,
2096269
Terms Other (See
Remarks)
Year Built Desc.
Approximate
Year Built Source Public
Records
|
|
click here to view map in a new window
|
Property Last Updated by Listing Office: 4/15/24 5:34pm
|
Courtesy: MLSPIN 
Listing Office: RE/MAX 360
Listing Agent: Gary Blattberg
|
|
|
|
|
| |
|
The information in this listing was gathered from third party resources including the seller and public records. MLS Property Information Network, Inc. and its subscribers disclaim any and all representations or warranties as to the accuracy of this information.
|




