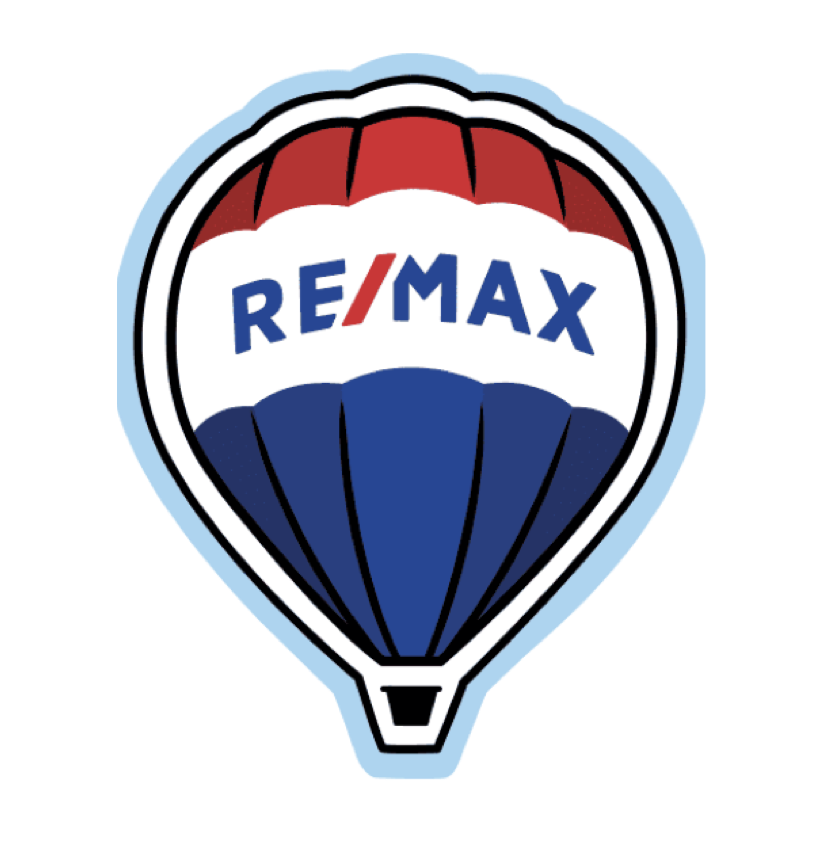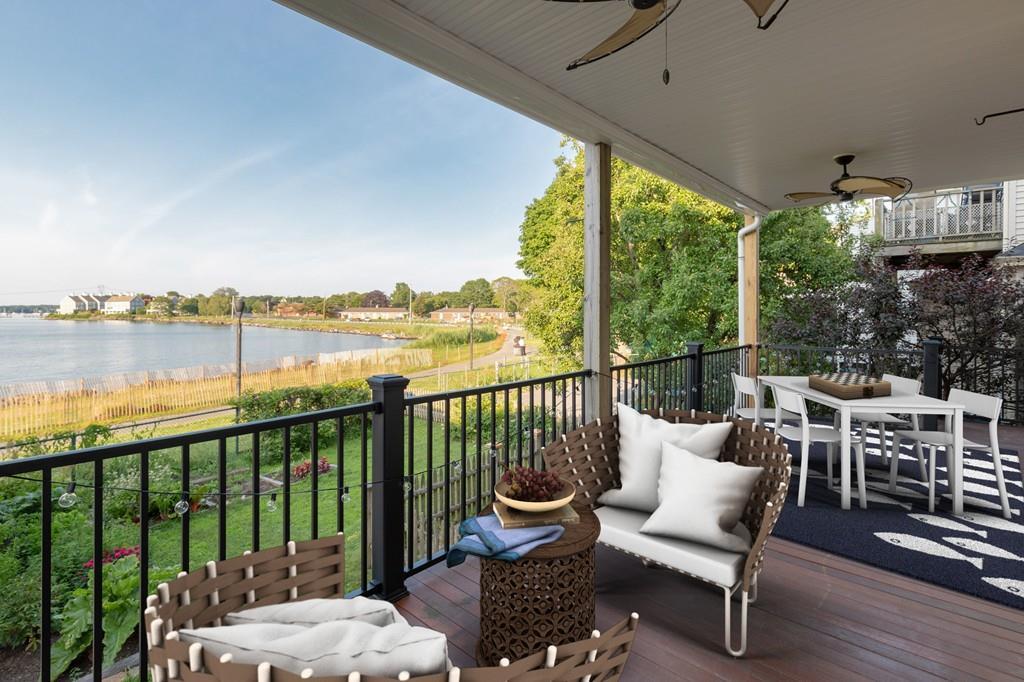|
|
Prepared for : Nov-21-2024 05:20:00 am
|
Print Photo Sheet:
1
2
3
4
5
6
7
All
|
52 Webb St
Salem, MA. 01970-4022
Essex County
Community/Condominum Name:
52-54 Webb Street Condominium
Unit Location:
Unit: 52, Entry: Unit
Placement(Street), Level: 1, Unit #:
52
Directions:
Bridge St, Rt Or Left On Webb St. Or, Essex St, Left On Webb St.
MLS # 72534687
-
Sold
Condo Condominium Low-Rise
| List Price |
$419,900 |
Days on Market |
|
| List Date |
|
Rooms |
4 |
| Sale Price |
$425,000 |
Bedrooms |
2 |
| Sold Date |
8/23/19 |
Main Bath |
No |
| Assessed Value |
$350,800 |
Full Baths |
1 |
| Gross Living Area |
1,285SF |
Half Baths |
0 |
| Lot Size |
4,792SF |
Fireplaces |
0 |
| Taxes |
$5,297.00 |
Basement |
Yes |
| Tax Year |
2019 |
Waterfront |
Yes |
| Est. Street Front |
|
Beach Nearby |
Yes |
| Year Built |
1885 |
Parking Spaces |
1 |
| |
|
Garage Spaces |
0 |
|
|
Remarks:
OPEN HOUSE (7.21.19) CANCELLED. UNDER AGREEMENT. You will be amazed with this direct waterfront, 2 bdrm, 1285 sf Condo located within walking distance to the beach, Pickering Wharf, commuter rail, downtown & Salem Common. Location, Location, Location is an understatement. This unique space has a versatile layout including a custom kitchen w/dining area that has dramatic/unobstructed water views of Collins Cove. You will love waking up in your expansive 11x19 master bdrm w/ picture window & incredible water views.15x12 living rm w/closet and Jotul gas stove. Renovated bathroom w/custom tiled shower & heated soaking tub. Full sized SS washer/dryer in bathroom. Relax on your priv. 24x10 covered porch with ceiling fans & direct water views. Storage below for your kayaks. Bsmnt space includes exclusive 10x24 storage room/workshop & extra 6x12 area. Priv. entrance, patio & 1 car parking. Steps to public kayak launch. Pets are ok. Commuter Open House Thurs. 7.18.17 (5 30-7) & Sunday 12 30-2.
|
| Features |
Accessibility No
Amenities Public
Transportation, Shopping,
Tennis Court(s), Park,
Walk/Jog Trails, Golf,
Medical Facility, Bike
Path, Conservation Area,
Public School, T-Station,
University
Appliances Range,
Disposal, Microwave,
Refrigerator, Washer,
Dryer
|
Basement Y
Beach Beach Access, 0 to
1/10 Mile To Beach, Beach
Ownership(Public)
CommonWalls End Unit
Construction Frame
Cooling None
Doors Insulated Doors
Electricity Circuit
Breakers, 100 Amp Service
Exterior Feat. Balcony /
Deck, Porch, Patio,
|
Covered Patio/Deck,
Fenced Yard, Rain Gutters
Fencing Security, Fenced
Flooring Hardwood
Heating Baseboard,
Natural Gas, Individual,
Unit Control
Heating Zones 1
Insulation Mixed
Interior Internet
Available - Unknown
Lead Paint Unknown
|
Parking Off Street,
Driveway, Paved
PatioAndPorchFeatures
Porch, Patio, Covered
Pets Allowed Yes
Roof Shingle, Slate
Sewage District SESD
Sewer / Water Public
Sewer, Public
Warranty No
Windows Insulated
Windows
|
|
| Rooms |
Bathroom 1 Area: 72, 8
x 9, Features: Bathroom
- Full, Bathroom - Tiled
With Tub & Shower,
Flooring - Hardwood,
Dryer Hookup - Electric,
Washer Hookup, Pedestal
Sink, Main, First Floor
Bedroom 2 Area: 143, 11
x 13, Features: Ceiling
Fan(s), Walk-In
Closet(s), Flooring -
|
Hardwood, Main, First
Floor
Kitchen Area: 220, 11 x
20, Features: Closet,
Closet/Cabinets - Custom
Built, Flooring -
Hardwood, Window(s) -
Picture, Dining Area,
Countertops - Upgraded,
Cabinets - Upgraded,
Recessed Lighting,
Remodeled, Stainless
|
Steel Appliances, Gas
Stove, Main, First Floor
Laundry Room Bathroom -
Full, First Floor, In
Unit, Electric Dryer
Hookup:
Living Room Area: 180,
12 x 15, Features:
Ceiling Fan(s), Walk-In
Closet(s), Closet,
Flooring - Hardwood,
|
Window(s) - Bay/Bow/Box,
Recessed Lighting,
Remodeled, Gas Stove,
Main, First Floor
Master Bedroom Area:
209, 11 x 19, Features:
Ceiling Fan(s), Closet,
Flooring - Hardwood,
Window(s) - Picture,
Recessed Lighting, Main,
First Floor
|
|
| Additional Information |
# Condo Units 2
# Units Owner Occupied 1
Association Info Fee:
$180 Monthly, Fee
Includes: Water, Sewer,
Insurance, Maintenance
Structure, Road
Maintenance, Maintenance
Grounds, Reserve Funds
Complex Complete? Yes
Deed Book: 27099, Master
Book: 27099, Master
Page: 307, Page: 355
Disclosure Declaration
|
No
Disclosures 10x24
Exclusive use storage
room/work shop & extra
6x12 area in bsmnt for 52
Webb. 52 Webb has excl
use of 24x10 Water Front
covered deck with
storage space below it.
Patio area excl use for
52 Webb. Grass area
common. Flower bed
areas..exclusive use for
54 Webb. See attached,
|
amended site plan.
Docs On File Master
Deed, Unit Deed, Rules
& Regs, Master Plan,
Management Association
Bylaws, Floor Plans,
Association Financial
Statements, Certificate
of Insurance
GLA Source Public
Records
Living Area Disclosures
Harbor Front Covered
Deck/Porch is exclusive
|
use for 52 Webb. 24 x 10
Management Owner
Association
Off Market Date 7/20/19
Owner Occ. Source owner
Parcel # M:41 L:0227
S:801, 4686977
Pets Allowed Yes
Year Built Desc.
Approximate
Year Built Source Public
Records
Zoning R2
|
|
click here to view map in a new window
|
Property Last Updated by Listing Office: 4/17/24 1:44pm
|
Courtesy: MLSPIN 
Listing Office: RE/MAX Advantage Real Estate
Listing Agent: Gary Blattberg
|
|
|
|
|
| |
|
The information in this listing was gathered from third party resources including the seller and public records. MLS Property Information Network, Inc. and its subscribers disclaim any and all representations or warranties as to the accuracy of this information.
|




